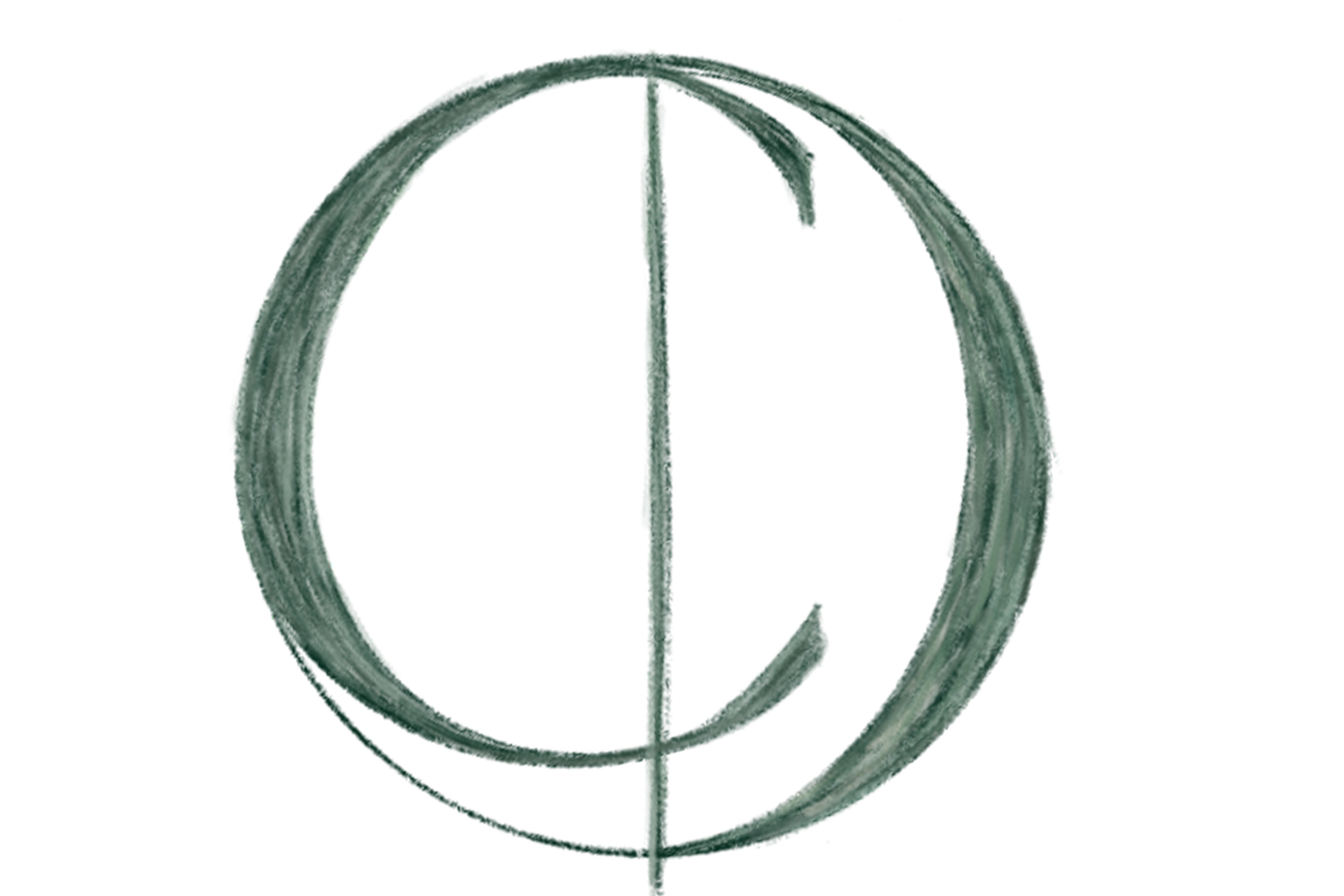Project VV
Location: Belgium
Year: 2024
Project in collaboration with Keukens Vervenne, where we created a 3D drawing based on the drawn plan. The kitchen features a central cooking island, with a rounded bench in the corner and a dedicated coffee cabinet. The office was also completely reimagined, with ample storage space. The toilets were also part of the design, with storage space included as well.
2016











