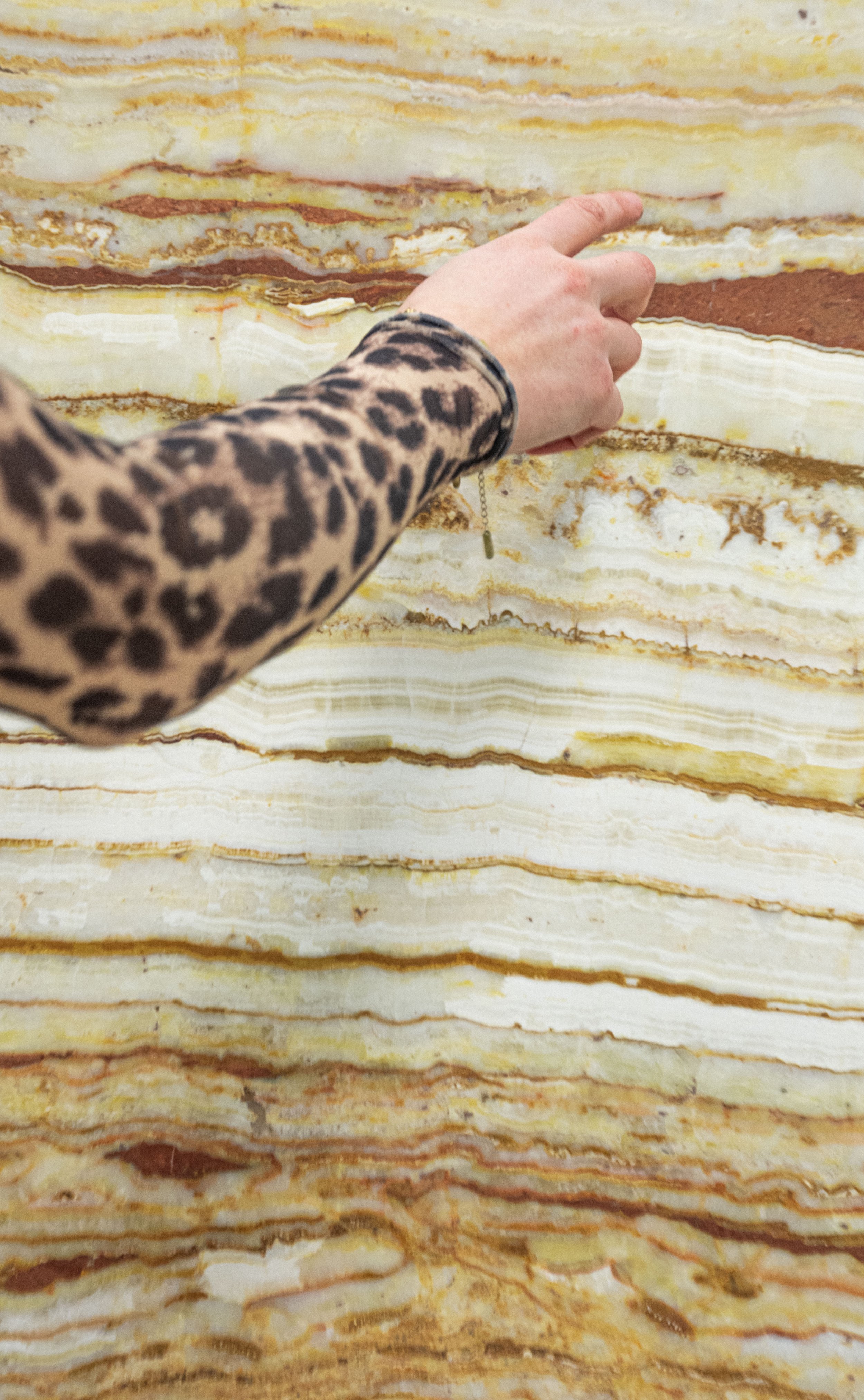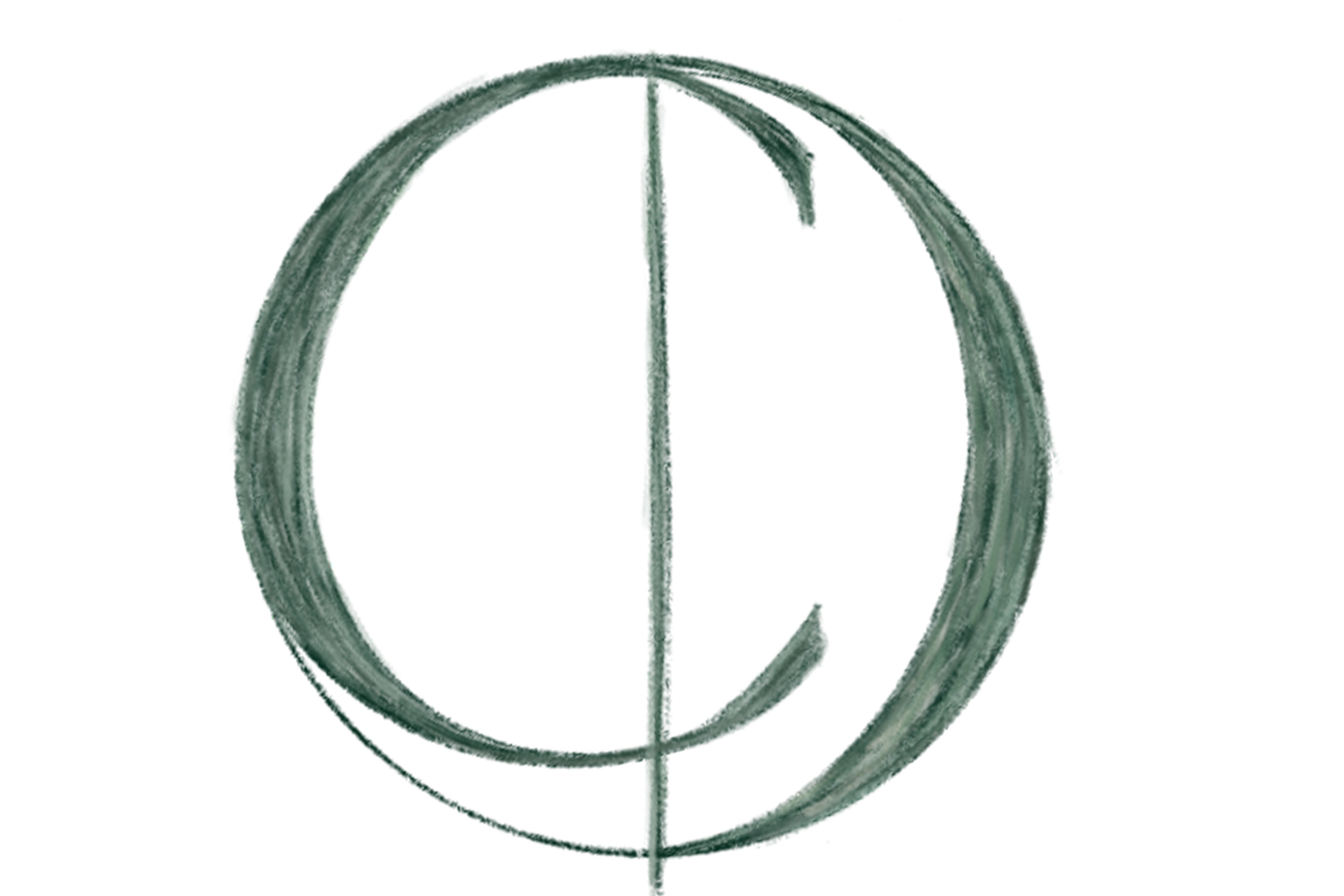
Our approach
01 Intro
In this phase, we begin with a non-binding meeting to explore your wishes and the space. This can take place on-site or through photos and plans you already have. The goal is to gain a clear understanding of what you are looking for, the function of the space, and the atmosphere you want to create. We discuss your preferences in terms of style, colors, materials, budget etc.
02 Quote
After our initial meeting and discussing your wishes, we will prepare a detailed quote. This quote will include a clear overview of the approach, costs, and expected timeline. This way, you'll know exactly what to expect and can make an informed decision.
03 Design
In this phase, the design is further developed. We create detailed 2D plans of the space, clarifying the layout, circulation, and function of each area. We also produce 3D renders to provide a visual representation of the final result. We prepare technical plans for electricity, plumbing, custom work, and other specific requirements. All of this serves as the foundation for the next steps in the project.
04 Materials
Once the design is approved, we will select the materials that best align with your vision and budget. We request quotes from reliable contractors and suppliers for the execution of the work. After receiving the quotes, we compare them based on price, quality, and delivery time, and make a decision.
05 Execution phase
The execution phase is when the design becomes a reality. We organize regular site meetings to discuss progress and ensure everything is on track. Throughout the project, you will receive progress reports to keep you informed. Once the work is completed, a preliminary handover takes place, during which we inspect the space and prepare a handover report. If any minor adjustments are needed, these will be made in consultation with you.





